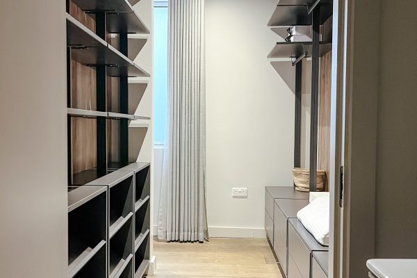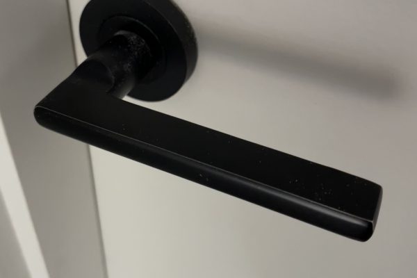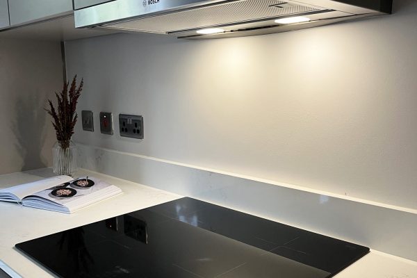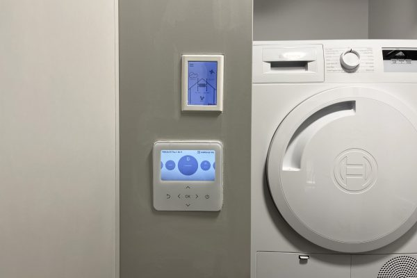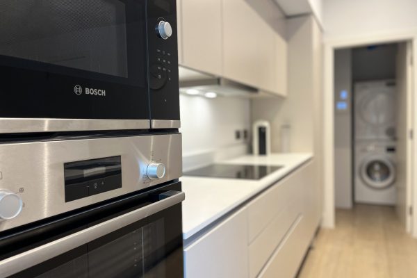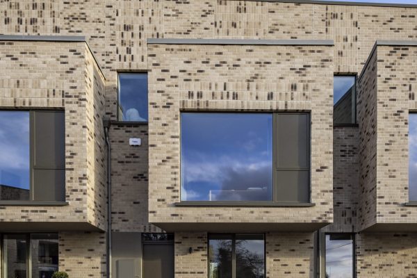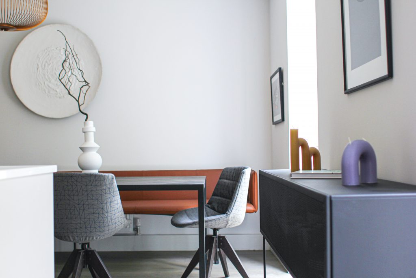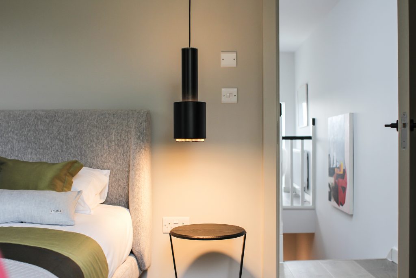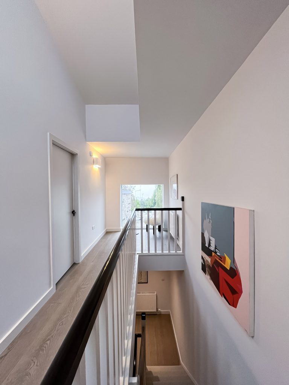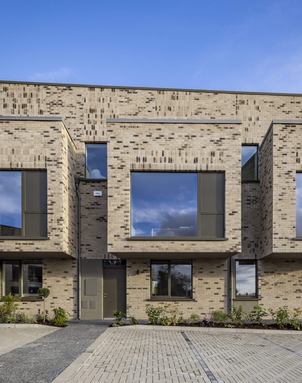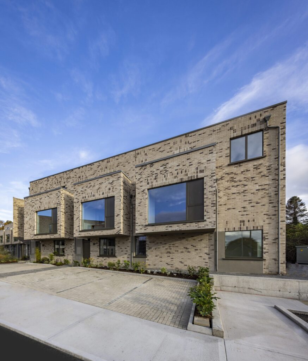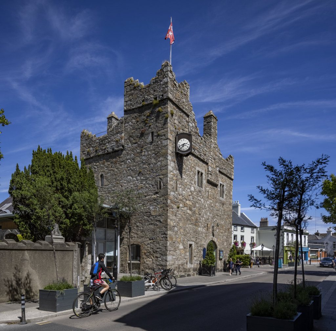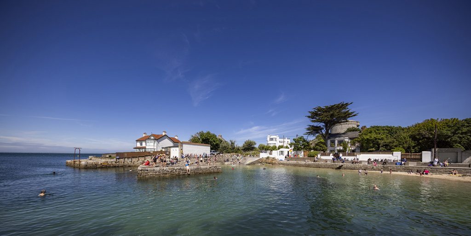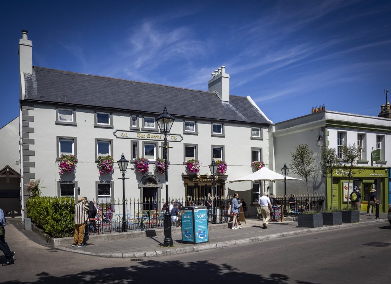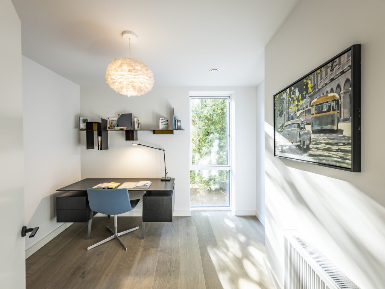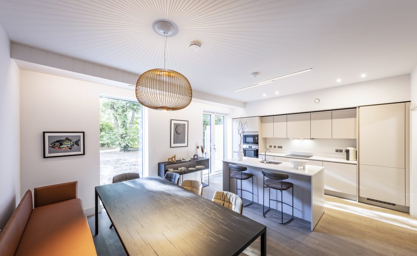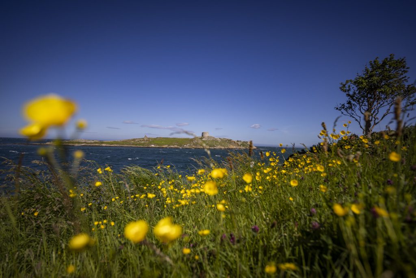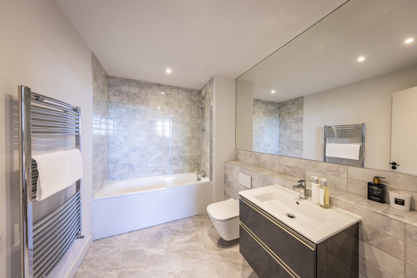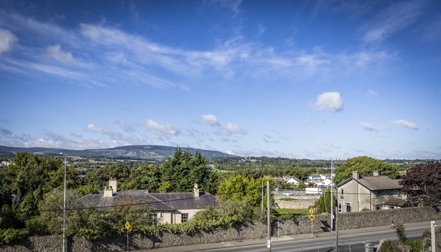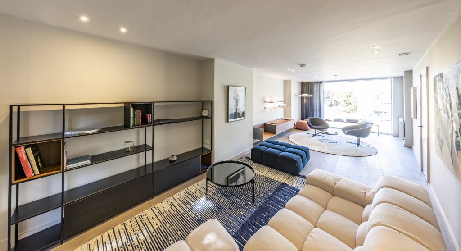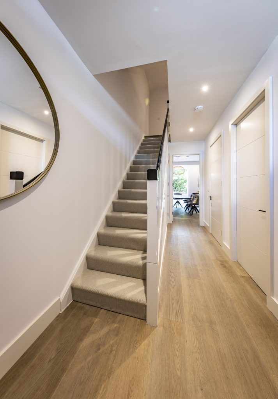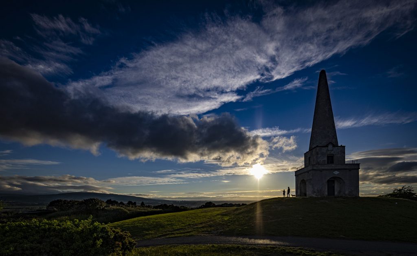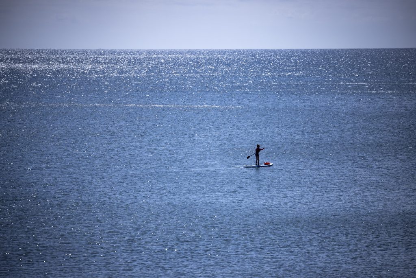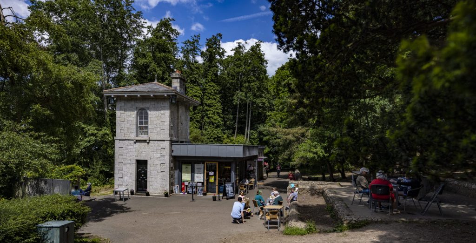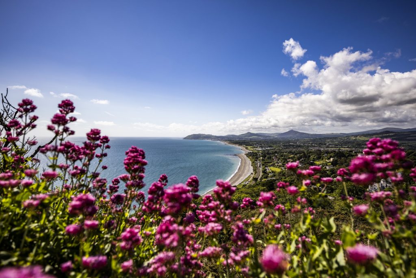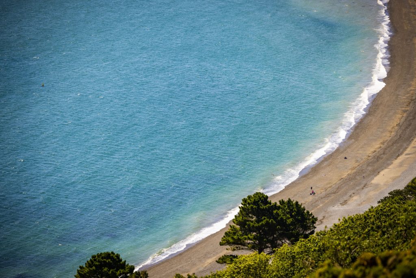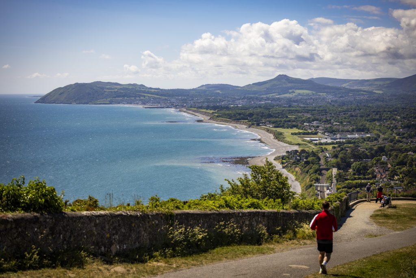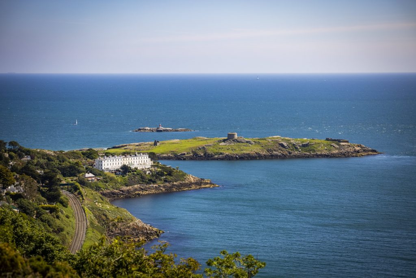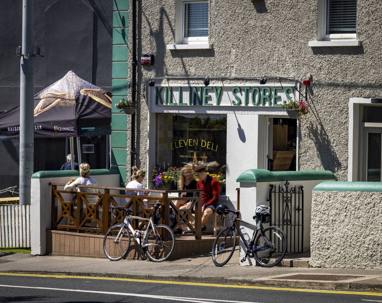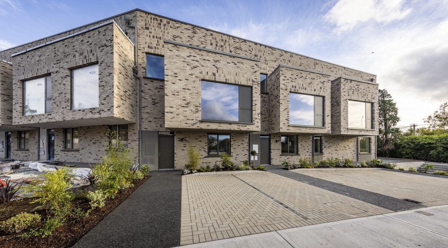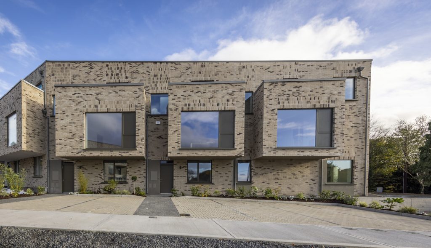An exclusive new development of 3 bedroom houses,
2 bedroom duplexes and 2 bedroom apartment units.

Your Home
Durkan Residential are delighted to introduce Egremont, a new collection of homes in the highly desirable residential suburbs of Killiney on the south side of Dublin.
These exclusive homes will feature passive building methods at their very best reducing running costs and increasing efficiency for many years to come. Living spaces are thoughtfully considered in the design of these unique contemporary homes. Modern kitchens, branded integrated appliances including fridge freezer and dishwasher, spacious bedrooms, contemporary bathroom suites are all part of the offer with dedicated parking and resident’s garden amenities to be enjoyed.
Your Neighbourhood
Set in an enviable location within easy reach of all city transport hubs Egremont Killiney puts you in the perfect position to enjoy all that is on offer for a suburban lifestyle yet with easy access to schools, shopping, parks, sporting amenities and much more not to mention the neighboring villages of Dalkey, Cabinteely, Glasthule and Glenageary all with their streets lined with a tantalising mix of stores, acclaimed restaurants, coffee shops, bars, boutiques and much more, all waiting for you to explore.
Killiney’s
Golden Coast

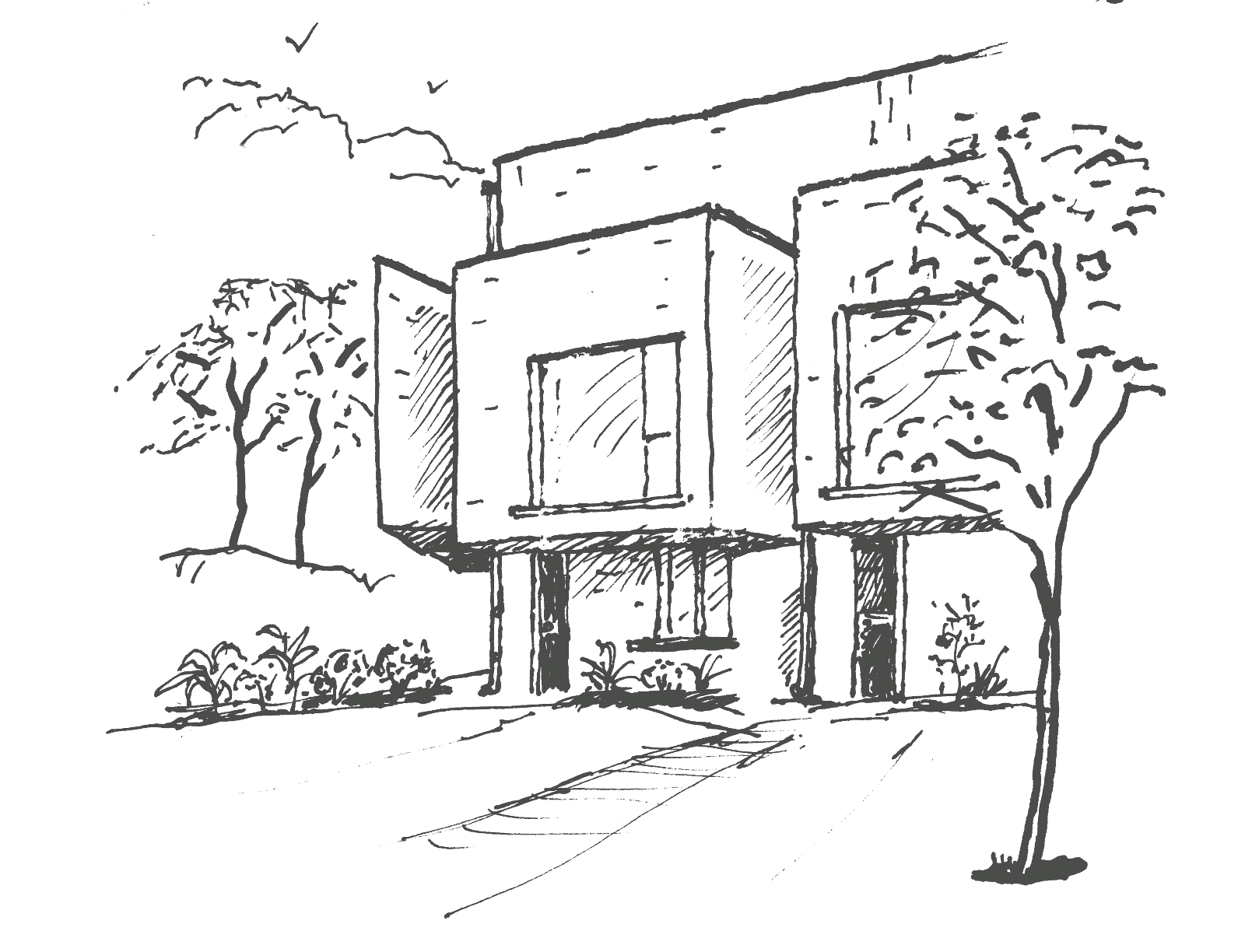
Passive House Design
The concept for Egremont came out of the idea of sustainable building on Killiney Hill with views to the mountains – a series of green fingers that would provide state of the art passive housing in an intensely planted landscape with excellent design anchoring the scheme. These fingers have private and public space threaded through with mature trees creating the boundaries and stunning views to the Dublin & Wicklow mountains from across the site.
Sustainability is in the heart of our homes
Natural and sustainable materials run through the scheme in a holistic way – the stone that was excavated from the site has been re-used in gabions, the roofs are green sedum providing water attenuation.
The homes are all dual aspect: Passive House technologies are seamlessly integrated with beautiful spaces that have been carefully designed to answer the needs of modern life
Finishes
Windows & Doors
• High performance triple glazed windows.
• Pre-painted timber white on internals with Powder coated Aluminium on the exterior.
• Black Ironmongery
External Finishes
• High quality low-maintenance external finishes
• All car parking spaces are cobble-locked
• All rear gardens are seeded
• Post and panel fencing to rear gardens of houses
Bathrooms & En-Suite
• Contemporary bathroom and en-suite throughout.
• High quality elegant sanitary wear and shower fittings included.
• Chrome towel rails and towel radiators included.
Wardrobes
• Bespoke wardrobes by Kube throughout with walk in wardrobe to master bedroom of 3 bedroom plus study house
Kitchen
• Superb quality German fitted Kitchen cabinetry supplied by Kube Kitchens
• All worktops including island units are finished in Sinquastone Snowdrift with upstand.
• Undermounted Blanco Sink with single lever mixer tap
• Integrated appliances as standard
Terraces
• Paving slabs on pedestals withpainted steel balconies.
External Areas
• All external spaces will be fully landscaped to a high standard
• Supply in place for each car park for electric vehicles for Houses and 2 fast chargers for the Apartment and Duplex.
Electrical & Lighting
• Generous and well-designed electrical and lighting specification, created to optimise design and enhance the lighting functions throughout the homes
• Air source heat pump using a 5KW LG Therma UR32.
• Domestic Hot Water is also generated via the LG Heat pump and stored in the insulated cylinder in the utility room.
• Passive house certified homes are mechanically ventilated using a Nilan Comfort CT300 at the same time removing dust / pollen, moisture and odours from the home
• CAT 6 cabling with multiple wifi locations throughout
• LED Downlighters
Internal Finishes
• High ceiling with tall internal doors at ground floor level
• Generous tiling provided.
• Feature timber staircase with handrail provided to duplex and houses
• All homes are plaster skimmed and painted throughout
Register Interest
By registering, you agree to share this information with both Durkan and Sherry Fitzgerald.
Upon registration, your information will be shared with Sherry FitzGerald.
To view the Sherry FitzGerald Privacy Policy click here
